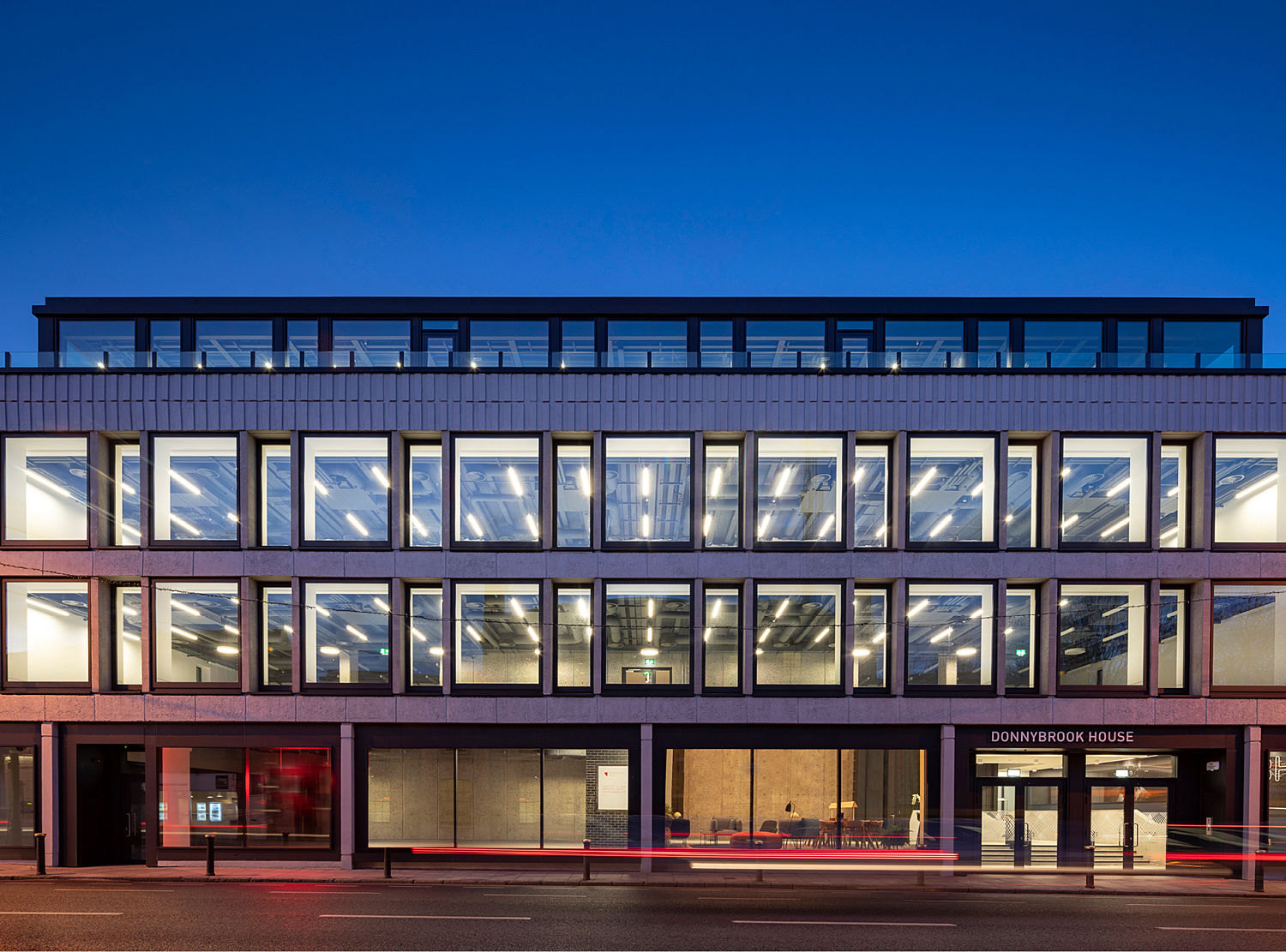
The project involved the refurbishment of a prominent building in the village of Donnybrook to provide a vibrant mixed-use commercial development. IPM were appointed to project manage the 6,643sq.m. redevelopment, in conjunction with HJ Lyons Architects. The original building was constructed in 1973 but had been vacant for a number of years and represented a great opportunity to U+I who specialise in repositioning existing infrastructure. Challenges in the project included maximising the geometry of the existing building by the careful insertion of new additions and to improve building linkages all within a sensitive residential area. The examination and engineering analysis of the existing frame and the treatment of exposed concrete surfaces both internally and externally was a key feature of the building The creation of welfare and support space spaces appropriate to a modern office was achieved and the new extensive reception and café to the busy Donnybrook Road present a new public face for the building.